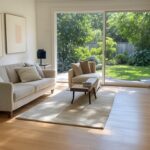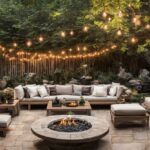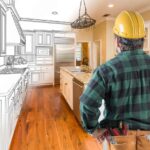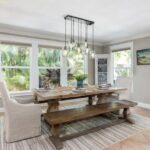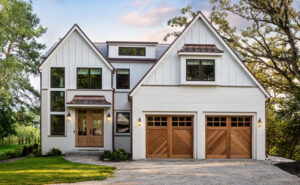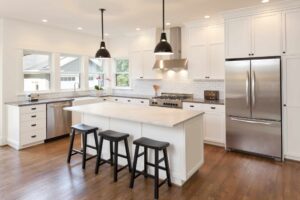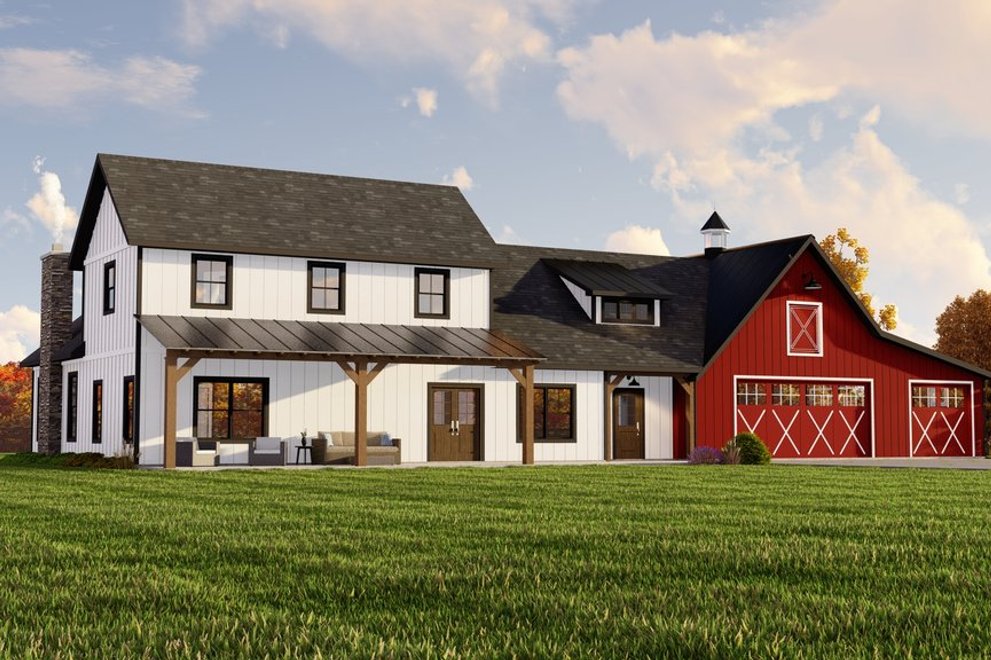
Custom Barndominiums: The Perfect Blend of Rustic Style and Modern Living
In recent years, custom barndominiums have surged in popularity across the United States, especially in rural and suburban areas. What started as a practical solution for combining living space with storage or work areas has evolved into a full-fledged architectural trend. With their unique style, open floor plans, and cost efficiency, custom barndominiums offer a fresh take on modern country living.
Whether you’re dreaming of a cozy countryside retreat, a sprawling family estate, or a hybrid home and workshop, a custom barndominium can be designed to fit your lifestyle, budget, and personality.
What Is a Barndominium?
A barndominium, often shortened to “barndo,” is a type of building that combines a barn-style exterior with residential interior features. Originally, these structures were actual barns retrofitted with living quarters for farmhands or families. Today, most barndominiums are built from the ground up using metal post-frame or steel construction methods.
The appeal lies in their simplicity, durability, and adaptability. With wide-open interiors and minimal load-bearing walls, barndominiums offer endless possibilities for customization.
Why Choose a Custom Barndominium?
Going the custom route gives you complete control over the design, layout, materials, and features of your barndominium. Here are the top benefits of opting for a custom barndominium:
1. Tailored to Your Lifestyle
Whether you need three bedrooms, a home office, a commercial-grade kitchen, or a giant garage for your toys, a custom design ensures your home fits your exact needs. You can include features like loft spaces, vaulted ceilings, covered porches, or even a built-in workshop.
2. Cost-Efficiency
Barndominiums often cost less per square foot than traditional homes. Steel framing and metal siding reduce material and labor costs, and the faster construction timeline saves money in the long run. You can invest those savings into higher-end finishes or energy-efficient upgrades.
3. Fast Construction
Because barndominiums use prefabricated components and simplified framing methods, they can be built much quicker than standard homes. In many cases, construction can be completed in a few months rather than a year or more.
4. Durability and Low Maintenance
Steel-framed barndominiums are incredibly strong, resistant to pests, fire, and rot. Metal siding and roofing require minimal upkeep compared to wood or shingles, making them a smart long-term investment.
5. Energy Efficiency
With proper insulation and modern HVAC systems, barndominiums can be extremely energy-efficient. Spray foam insulation, energy-rated windows, and solar options make it easy to create a green, low-cost home.
Design Possibilities for Custom Barndominiums
One of the most exciting aspects of custom barndominiums is their design flexibility. Whether you’re going for rustic farmhouse, industrial chic, or modern minimalism, the exterior and interior can be tailored to match.
– Exterior Finishes
Choose from metal panels, wood siding, stone veneer, or even a combination of materials for curb appeal. Add covered patios, wraparound porches, or timber frame accents for that extra wow factor.
– Interior Layouts
Open-concept floor plans are the norm, but you can divide spaces into private bedrooms, flex rooms, or even multi-level designs. Vaulted ceilings and exposed beams can add dramatic effect and maximize space.
– Luxury Add-Ons
Dreaming of a chef’s kitchen? Spa-like bathroom? Game room or home theater? It’s all possible. Barndominiums can be customized to include high-end features just like any traditional home.
– Dual-Purpose Spaces
Barndominiums are perfect for combining living and work areas. Add an attached garage, office, workshop, or even a home gym. This makes them ideal for entrepreneurs, hobbyists, or remote workers.
What to Consider Before Building
While custom barndominiums offer incredible flexibility and value, there are some important considerations before starting your build.
1. Zoning and Permits
Not all areas allow barndominiums, especially those governed by strict HOA rules or urban zoning laws. Always check local building codes and permitting requirements before purchasing land or starting construction.
2. Land Preparation
Because barndominiums typically use slab foundations, the land must be properly graded and prepared. Soil testing may be required to ensure stability and drainage.
3. Contractor Experience
Not all builders are familiar with barndominium construction. Choose a contractor or company with specific experience designing and building custom barndominiums. Look for portfolios, references, and credentials.
4. Budget Planning
While barndominiums can be more affordable, customization can quickly increase costs. Be sure to budget for finishes, site work, utilities, and potential upgrades beyond the base construction cost.
The Building Process
Building a custom barndominium generally follows these steps:
- Design Phase – Work with a designer or architect to draft a floor plan and choose finishes.
- Site Prep – Clear, grade, and prepare the land. Lay utilities.
- Foundation Pour – Install the concrete slab foundation.
- Framing and Exterior – Build the metal or wood frame and install siding/roofing.
- Interior Build-Out – Install insulation, electrical, plumbing, HVAC, drywall, flooring, and finishes.
- Final Touches – Paint, fixtures, landscaping, and inspections.
Is a Custom Barndominium Right for You?
If you’re looking for a unique, cost-effective home with modern features and rustic appeal, a custom barndominium may be the perfect fit. Ideal for families, retirees, small business owners, or anyone seeking flexible living space, barndominiums offer a lifestyle that’s as functional as it is beautiful.
With a little creativity and the right team, your dream home could rise from the ground faster—and more affordably—than you ever imagined.
Ready to start planning your custom barndominium? Connect with experienced designers and builders in your area to begin turning your ideas into reality.
Would you like help formatting this for SEO, creating a keyword strategy, or building a sample floor plan to go with it?
